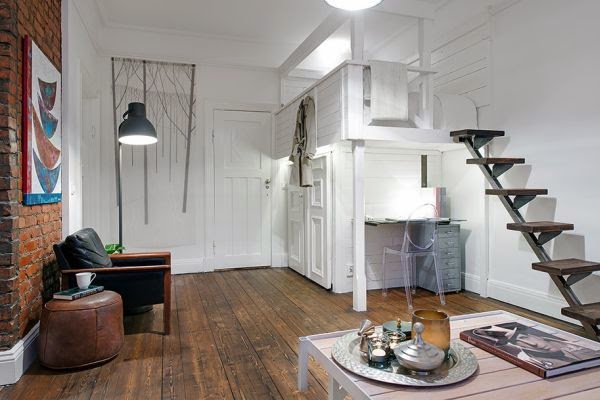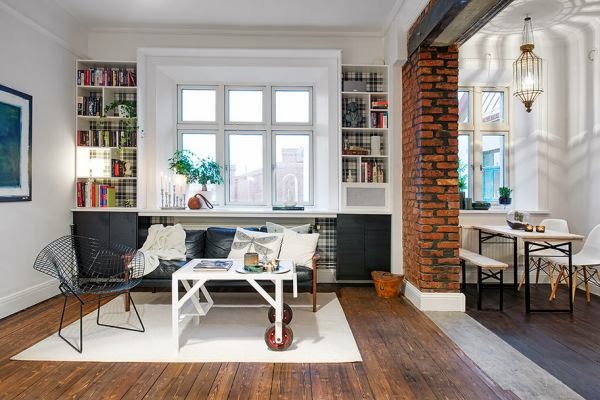The thing that I really about this particular apartment is the color palette. Of course, you’ll say that it’s the usual combination of white with a few touches of color.
That’s true but I really like the fact that those touches of color are not the usual strong shades but rather light shades that add a touch of freshness to the space.For example, that area rug from the nursery is not blue but light blue and it’s strong and vibrant and the orange pendant light is semi-transparent.
The apartment is very airy which is to be expected from a Nordic apartment. The floor has a light color and the walls are white. The living room and the kitchen and dining space are all part of the same open plan and there are no walls between them which emphasize the ease with which you get to socialize and interact with everyone in those spaces.
\
The furniture in the apartment is nicely chosen. Notice the textile sofas and the simplicity of the designs. They all work together to make this space comfortable and welcoming.{found on site}.



















































